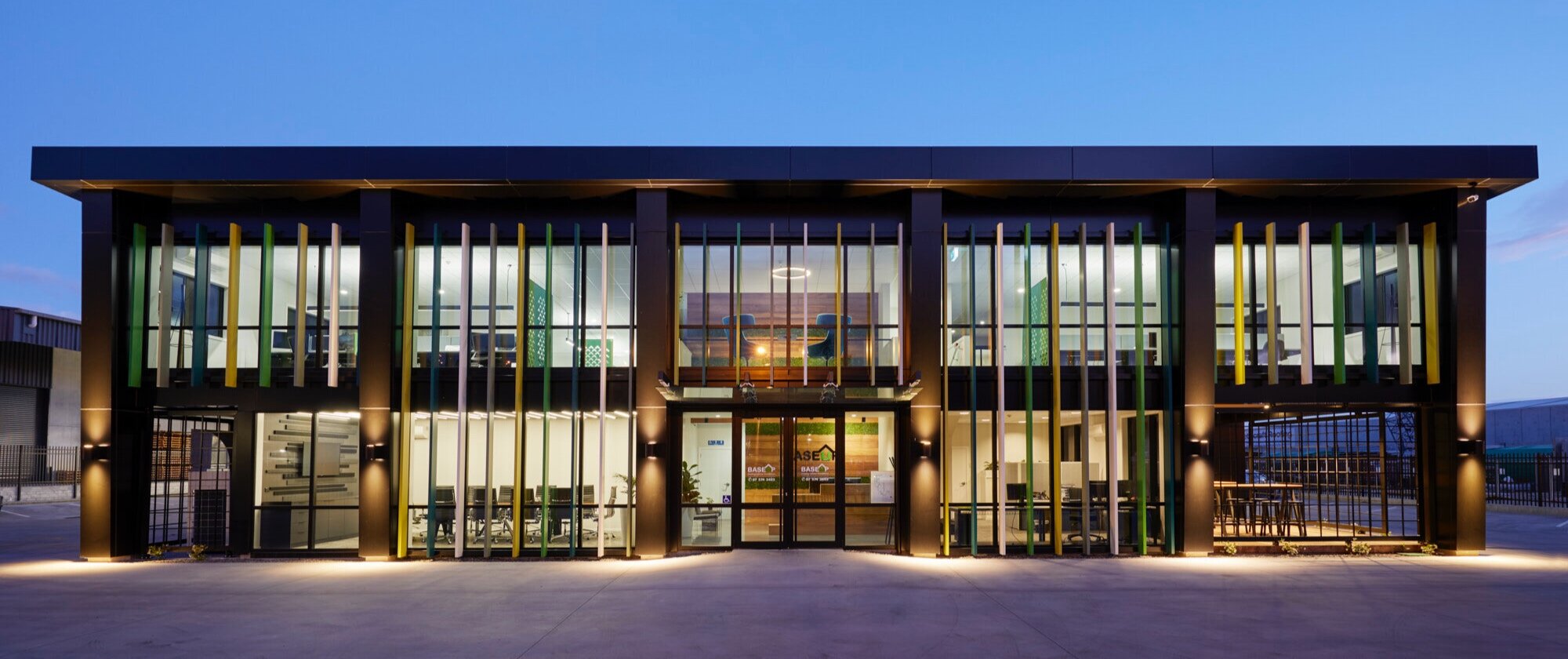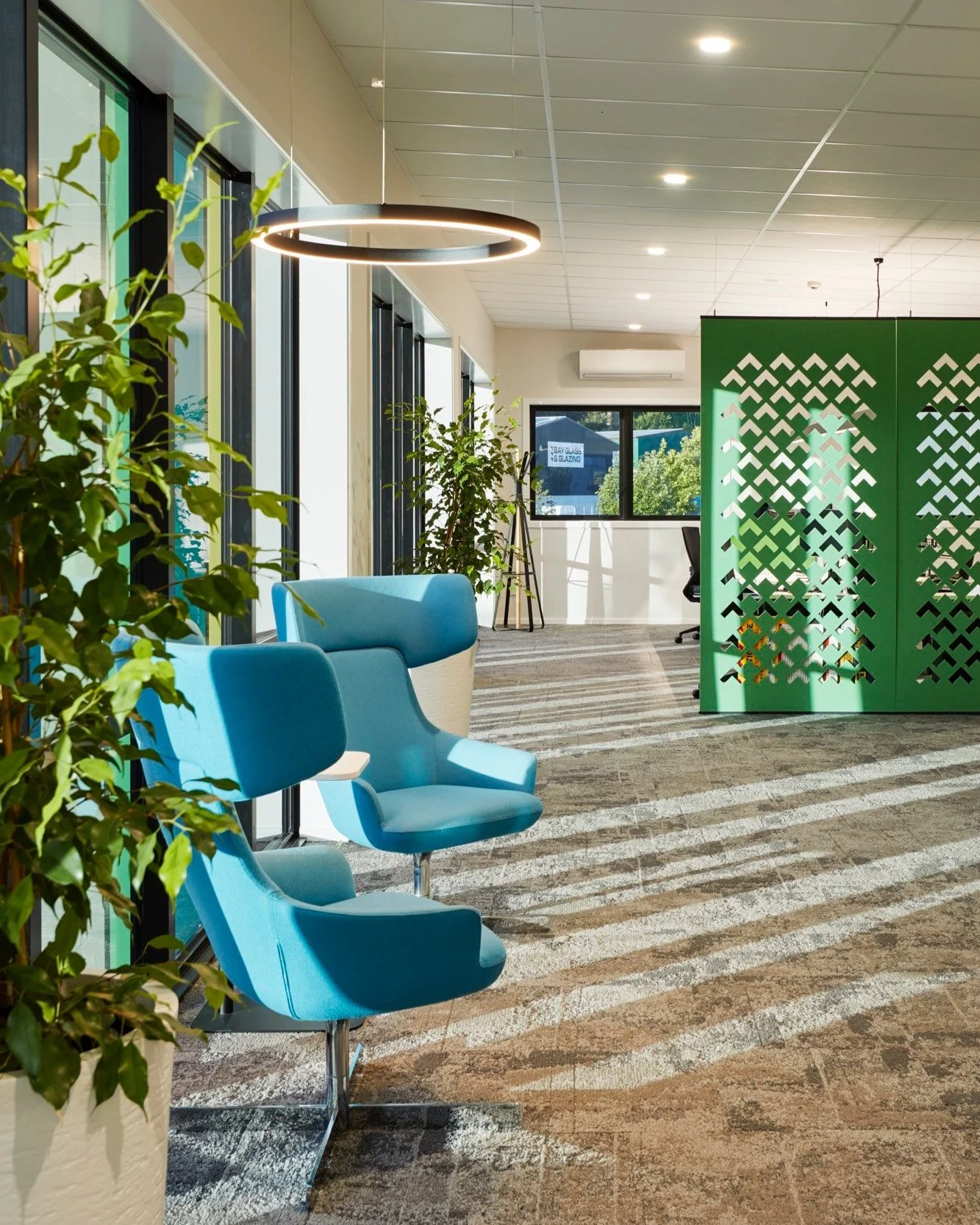BASE UP
Laying the Foundations for Collaboration
The exterior of Base Up’s stunning new build in Tauriko, Tauranga
With their new build office + warehousing already underway, Base up contacted Bubble to help with the interiors.
The entry with solid Tonka reception counter + feature wall.
The new open plan office space with central bar leaner for collaboration + laying out plans.
Acoustic screening gives privacy to the teams’ work desks.
BUBBLE INTERIORS’ SCOPE:
Review of interior layout
Updated space planning of office areas
Key interior plans + specifications for construction + fit-out
Detailing of reception feature wall
Detailing of reception counter, custom boardroom credenza, copy credenza, upstairs kitchenette, full staff cafe kitchen cabinetry + built-in seating.
Specification of exterior colour scheme, including the now iconic coloured fins.
Procurement of full FF&E package
Site Observation
PROJECT TEAM + SUPPLIERS:
Interior Fit-out: Skilled Building Solutions/Omega BOP
Lighting Design + Supply: Enhance
Cabinetry: Eastwood Kitchens
Acoustic screens + wall panelling: Autex
Furniture: Modern Office, Cintesi, Chair Solutions, ISSA, Hawthorne Group, Simon James
Photography: Amanda Aitken
Project Completed March 2020
See more Case Studies:
Are you needing to refurbish or relocate your office premises?
Bubble Co can help you manage the planning, design + delivery of your project…
Get in touch! and let’s talk through where you’re at, and what your best next steps are.










